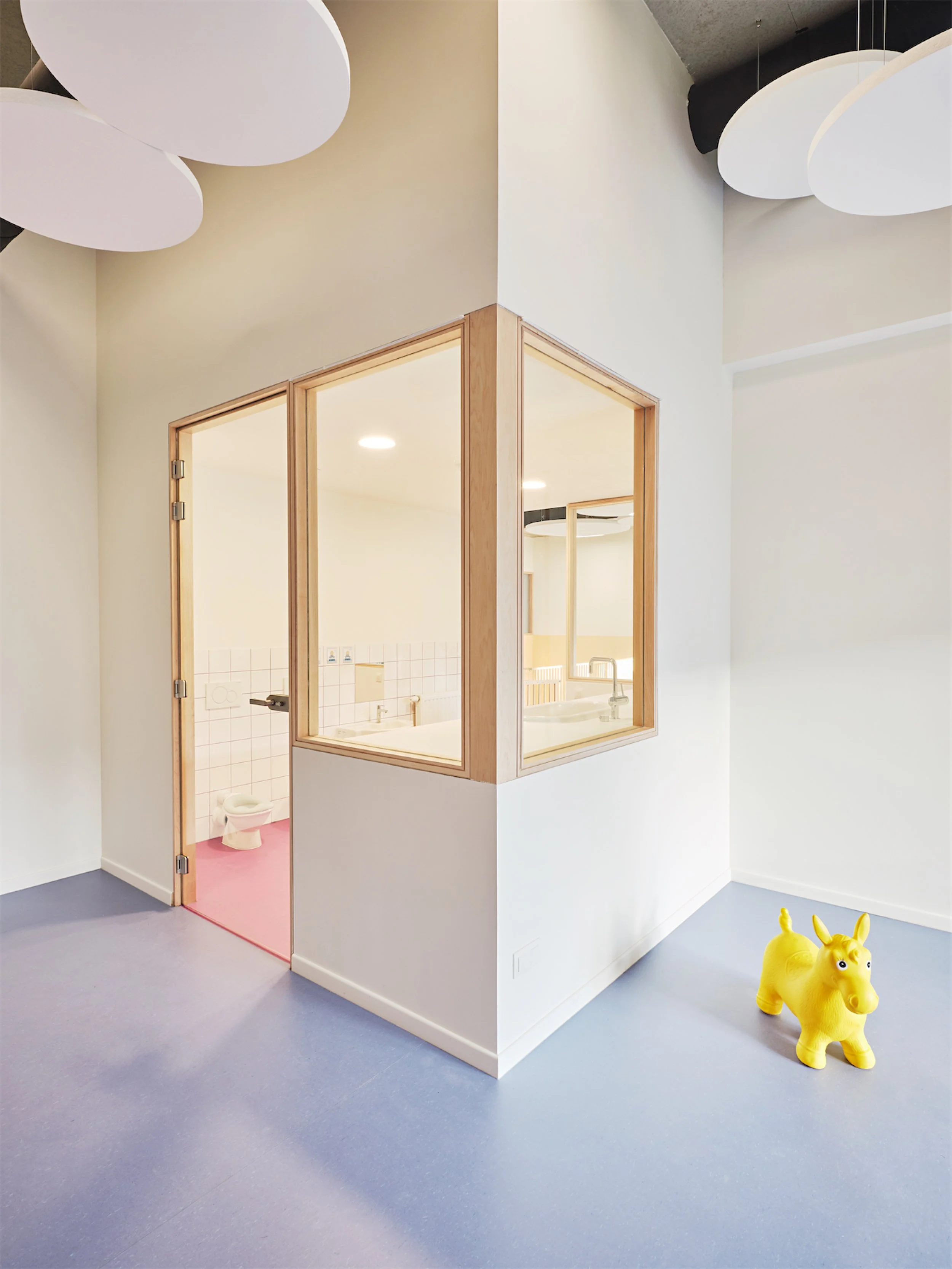Day Care Centre
Adaptative-reuse designing a pleasant day care environment and keeping the industrial integrity of a premises.
Creation of a nursery, consisting of fitting out the shell premises to accommodate 21 children ade 3 months to 2.5yo, in the Brussels Capital Region. Creating a calm and safe environment for babies, parents and workers with particular attention on emission of materials used as well as light and air quality.
Designed for children and nursing staff, the layout includes a dormitory, dining area/kitchen, healthcare area, indoor and outdoor activity areas, and an office. The building's courtyard forms a continuous outdoor space that is on the same level as the indoor area, thanks to a secure glass door. The rooms are designed according to each age group and its specific needs. Coloured flooring and glazed panels zone the space while maximising natural light and visibility. Audio reducing discs on ceilings and walls and natural hued paint colours create a sense of calm.
The renovation of the building takes a back seat to colors and materials, welcoming the early stages of life with a comfortable sensory experience.
CLIENT
Private
TEAM
Sophie Green
Paola Doro
Vera Steuer
SPECIAL TECHNIC
BES’ts srl
PHOTOGRAPHY
Archives Modernes
LOCATION
Uccle, Belgium
SURFACE
185 m²
STATUS
Delivered 09/2019
PHASES
First Draft to Project Completion
Design Concept
Execution Planning
Building Supervision
© sophiegreen















