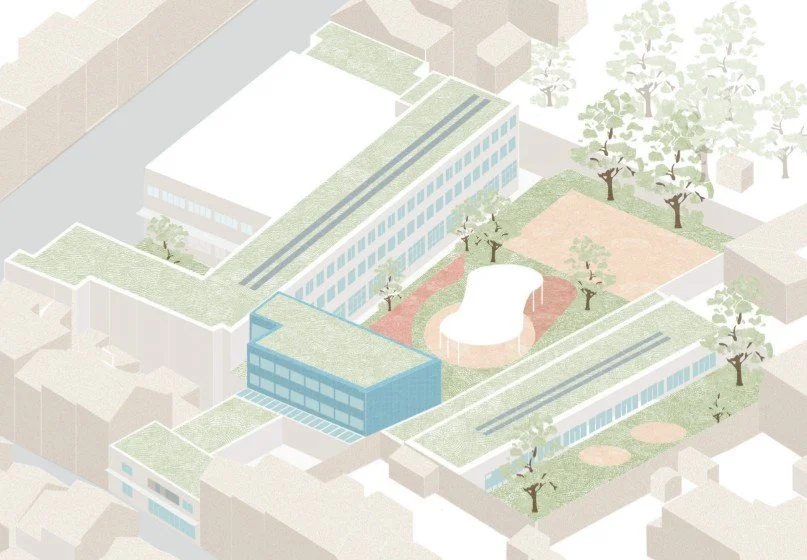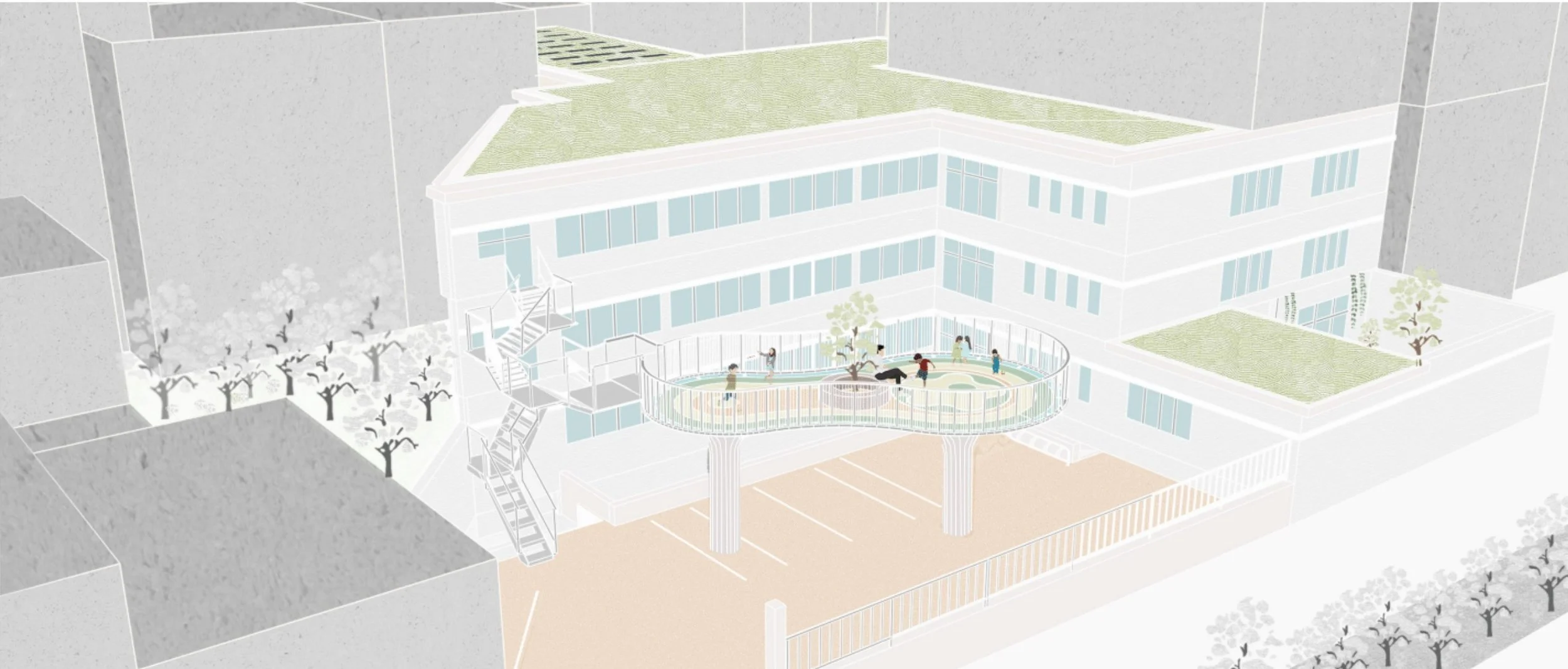Sureau Tilleul · School Renovation
Positive impact on the learning environment for children and professionals by responding to the challenges of climate transition.
In order to solve the school's lack of space, the project includes renovation work, the creation of an extension, and a facade elevation. The proposal respects the geometry of the existing architecture and offers a multifunctional space. Thanks to the flexible plan and modular walls, the interior spaces can be adapted to suit different educational activities.

LOCATION
Brussels, Belgium
SURFACE
5800 m²
STATUS
Competition won
CLIENT
Anderlecht
TEAM
société simple MNAPSG - manger.nielsen (MN) architectures parallèles (AP) et sophiegreen (SG)
© MNAPSG
More projects





























