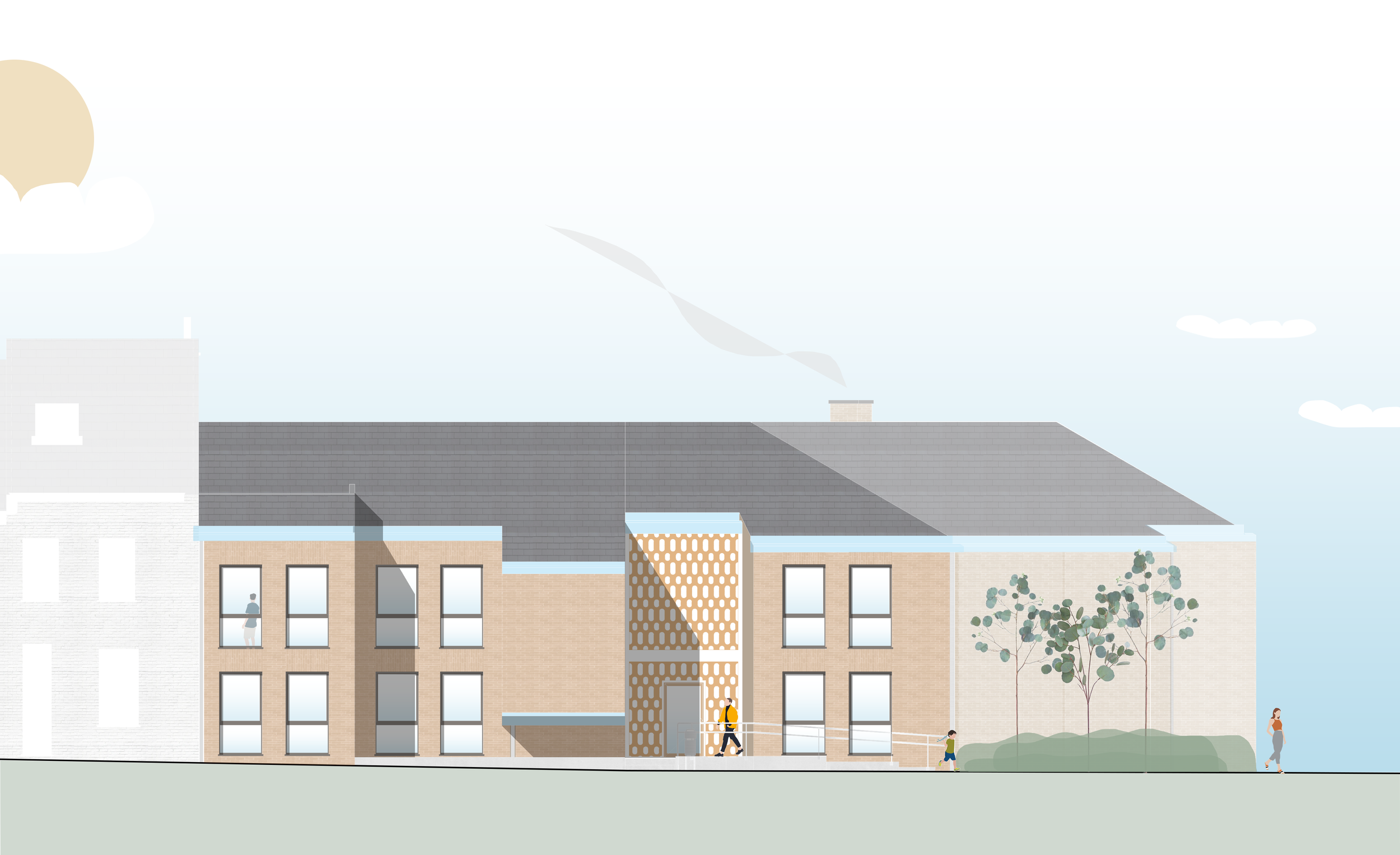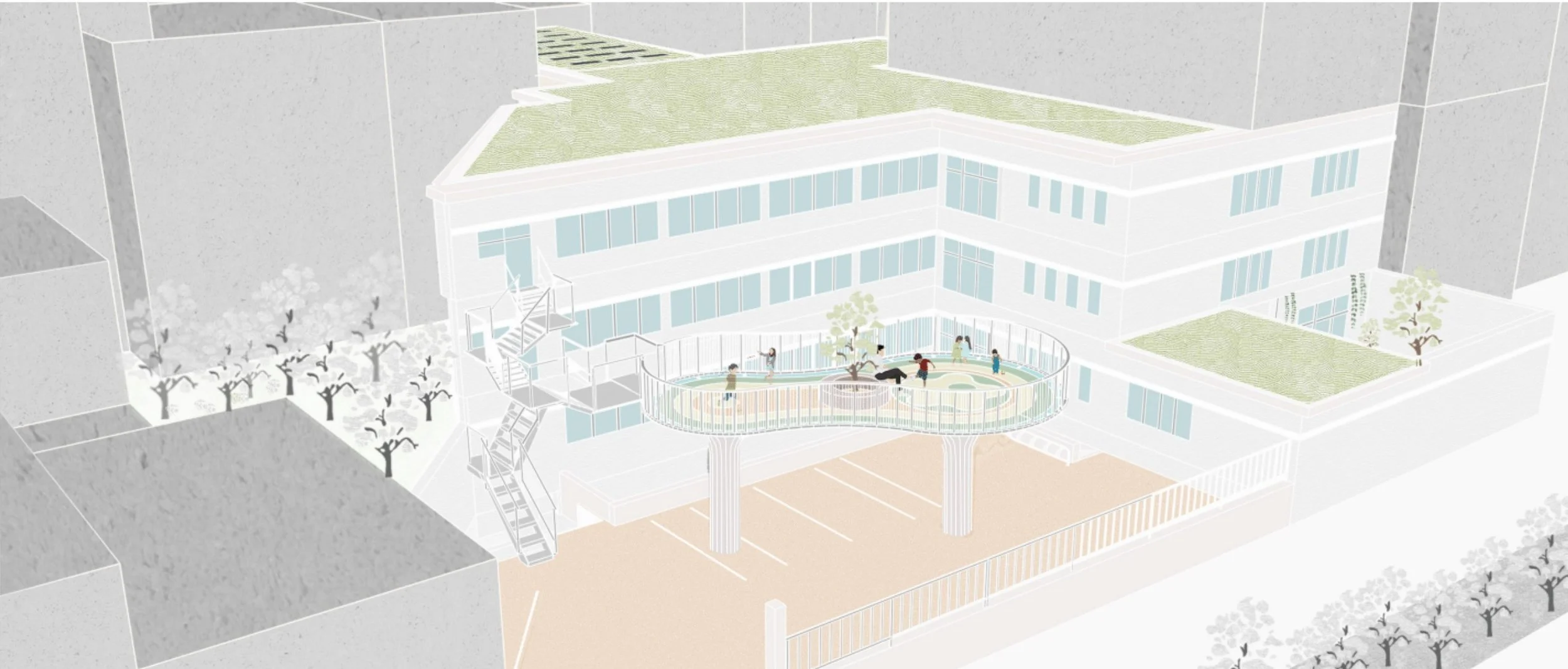CPAS · Wimpelberg Facade Renovation
Enable a local public service to engage effectively in the energy transition.
Energy renovation of the façades of a building that is significant for the neighbourhood and its residents, serving as a social centre and homework school. The challenge is to achieve the energy targets of 150 kWh/m²an set out in the preliminary draft of the Brussels Region's new Air-Climate-Energy Plan (PACE).
This project aims to create an attractive, expansive façade overlooking the public space, while respecting this architectural heritage, a post-modern legacy dating back to 1978. Refurbishment of the façade includes removing concrete elements, installing bio-based insulation and proposing metal cladding, designed to meet PEB requirements by using photovoltaic solar panels, heat pumps, external insulation and airtightness. The unique feature of the project lies in the enhancement of the period masonry screen, replacement of exterior joinery, redesign of the adjoining gardens and public space and the design of street furniture using the removed bricks.
LOCATION
Wimpelberg, Belgium
SURFACE
1200 m²
STATUS
Competition - 2nd place
CLIENT
CPAS, Ville de Bruxelles
PHASES
Competition
TEAM
société simple MNAPSG - manger.nielsen (MN) architectures parallèles (AP) et sophiegreen (SG)
© MNAPSG













