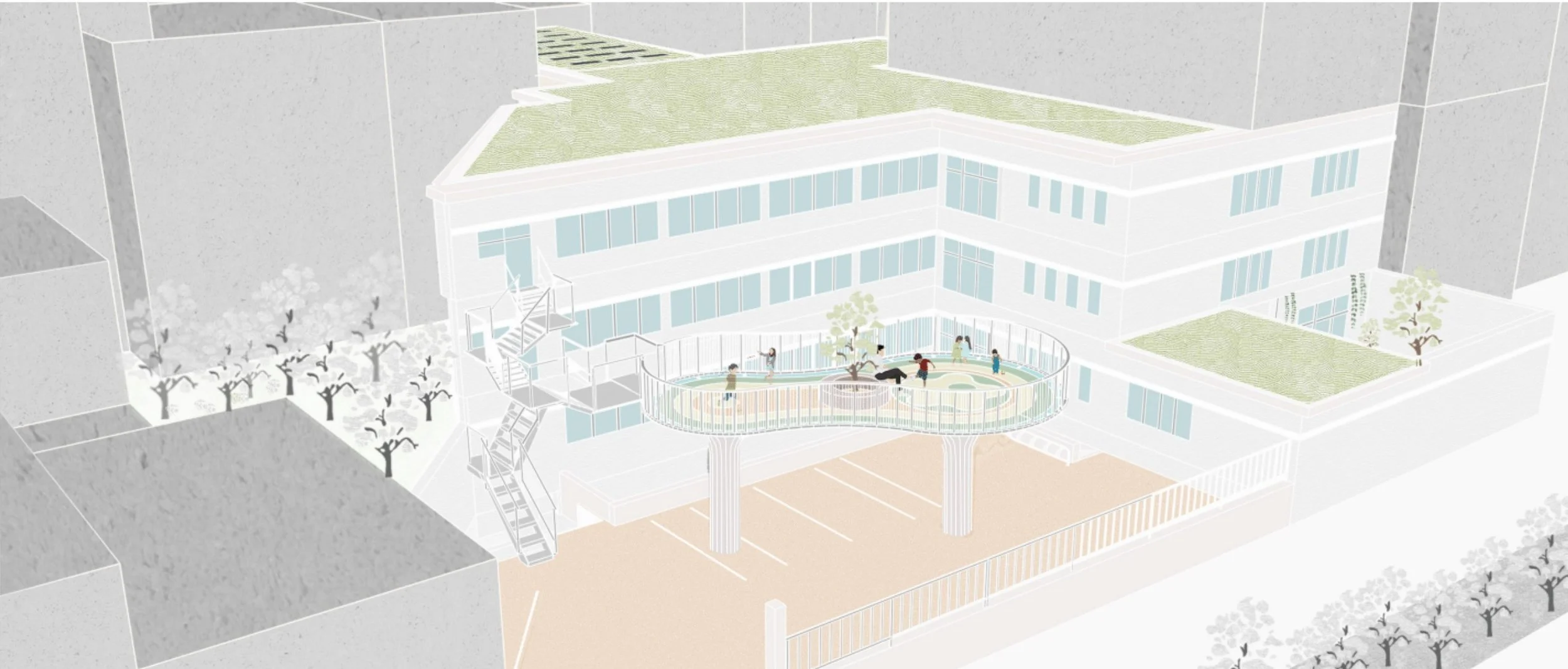CPAS · Bollen Office Renovation
Enable a local public service to engage effectively in the energy transition.
Complete renovation of the building envelope. Energy performance requirements are met by replacing PVC frames with wooden frames, re-insulating the curtain wall, carefully renovating the dormer window and installing solar panels.
We propose a design for the base of the façade in ceramics, with coloured textile sunshades. The ironwork is matched to the frames. All of this helps to reharmonize the colours and geometry of the historic façades while enhancing energy performance.

LOCATION
Laeken, Belgium
SURFACE
800 m²
STATUS
competition won - permit deliverd - preparation of execution
CLIENT
CPAS, Ville de Bruxelles
PHASES
First draft to Project completion
TEAM
société simple MNAPSG - manger.nielsen (MN) architectures parallèles (AP) et sophiegreen (SG)
© MNAPSG





























